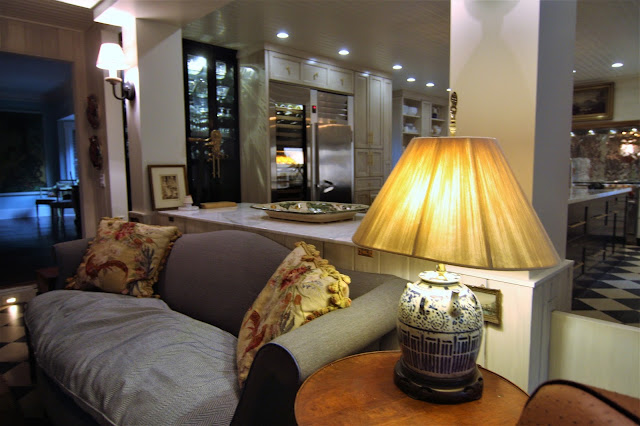I had the fun and enviable opportunity to witness
sheer masterpiece
as I chronicled a kitchen remodel that is certainly not cookie cutter.
The process took months, and I was fortunate to be able to photograph some before during and after.
Before... in all of its hard working glory....
To this (same view).Ta daaaaa...still hardworking yet even more glorious!
Join me...kick off your shoes and step into Jann and Tom's quintessential home.
Before and after.
Theirs is an authentic home
Hidden in a corner of Old Vero Beach.
Their property is expansive and tropical and old Florida.
Car tires crunching on the gravel driveway, you slow down. Your blood pressure lowers perceptively
Old Florida.
Animals are important to them....
These are the type of folks you want to know.
Itinerant cat rescuers...
chicken whisperers
Gardener and chef extraordinaire.
Real living goes on in this slice of paradise.
Her kitchen...
while a cooks kitchen, and most original to their 1950's Florida home
was ready for a re-do
Those appliances....melted my heart....melted. puddles ensued.
I love a functional kitchen...with the tools on display that show the artistry of the cook.
But as Jann herself noted, some of the appliances had became a bit temperamental
through the years.
Classic for the times....
it was a kitchen opened by a single swing door
with a peeking window, loved that too
to an efficient and working butlers pantry
And then... Yes, THEN... with a door to the family room
The outstanding cook was three layers removed from the guests.
...and more than cooking
Jann entertains
Many. Often.
swing door to Butler pantry next to a work horse of a fridge/freezer that they kept
The Butler pantry (below during the reno)
was stocked with a charming butlers bell...a call the butler sound...that YES. I loved. Too.
and a locking liquor cabinet....whose code was a secret through the decades
....until Jann found a handwritten code.
okay, I made that up....but they did find a note from 40 years ago
A 1950's how to keep the teens....and the help... out of the booze.

Her den before...
Archie in the corner....Every bulldog in this family has been named Archie...
they are little orbs of muscle under fluff
Original choices for the floor tile were cement....almost Cuban in vibe
This was a process....remember.
There was talk of an island enrobed in blue paint...
There were plans...and more plans
This was a big project...
This process was facilitated with the prowess of her right hand man
interior designer Jesse Nartker
It is a blast to watch the push and pull of a respectful designer/friend/client relationship.
...and theirs is pure genius!
It was Jesse who encouraged Jann to consider antiqued mirror as a backsplash
and the matchless brass lining strip that integrated with all of the other brass.
I literally gasped when I saw it in person.
There may have been a few euphonious swear words involved.
Yep....that ^^ was a real chicken out on the bird bath as I shot photos
who has that?!?
and do these gals ever produce luscious eggs!!~
Walking into the kitchen, you would never know that it wasn't always there.
The floors a simple matte tan and black porcelain 12 inch tile.
that neither demand attention of a fad...
nor fade away.
The island. Almost 6 feet wide and over 10 feet long is covered
in a Carrera stone. And a favorite part of it is the happy accident of a vein of gold
which was supposed to be where a sink cutout was. Whoops.
It ties in the brass pulls and lighting so beautifully
The sink...or should I say sinks are industrial behemoths
compared to what she was using before
sink 2
And....Before
The efficiency of all of the drawers is another fave of mine.....and hers.
come take a tour of some true drawer crack....
Am *I* the only one that loves to peek in a well organized drawer???

And her large cookbook collection has a much prettier home...
And did someone say wine??
See that 8 foot wine cooler next to the freezer?
:: swoon, thunk ::
go ahead, step over me...
Wine...labeled....for days.
The black seeded glass cupboard holds vintage glass
and was here...in the Butlers pantry...
The den/casual dining area was also redone adding a beautiful fireplace
just past the second island...The fabulous floor carried through.
During picture...as they were breaking the butler pantry and den wall down
:: same view now ::
there was no fireplace....one was built on to the back of the formal dining room fireplace.
The tile matches their calico cat :)
::during::
::After...same view::
And the journey to bring this soulful place back
continues 1through to the formal dining room and the living room beyond....still a work in progress
You can see the fireplace they piggy backed on
and, yes, Virginia....that IS a giant vintage Anaconda skin as a runner...
This was such a phenomenal renovation
I had a blast chronicling it!
If you need me, my new address is their wine cooler 🙌
~~~~~~~~~~
***For you local peeps here is a breakdown on the skills used to make it happen:
Jesse Nartker Interior designer
PattyVaughn local artist and painter did the painting and faux painting on the woodwork:
That isn't wood at the end of the vent hood. It's Patty!
WoodworkX did the cabinets. and they are stunning in person.
Kelly Construction did the heavy lifting and constructing.
Precise Painting did some of the paint and apparently are the best tapers on the planet!
LauraLee furniture did the upholstery.














































